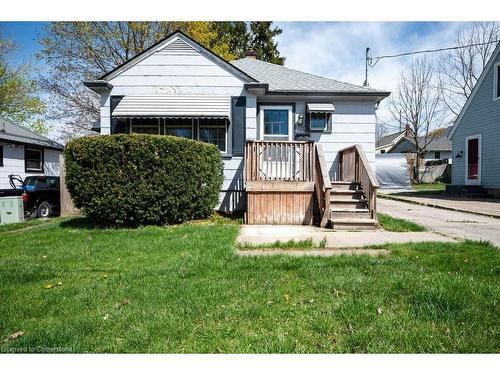



Tony Monteiro, Sales Representative




Tony Monteiro, Sales Representative

4 -
471
Hespeler
ROAD
Cambridge,
ON
N1R 6J2
| Lot Frontage: | 44.65 Feet |
| Lot Depth: | 95.83 Feet |
| No. of Parking Spaces: | 5 |
| Floor Space (approx): | 768 Square Feet |
| Built in: | 1939 |
| Bedrooms: | 2 |
| Bathrooms (Total): | 1+1 |
| Zoning: | R2 |
| Architectural Style: | 1 Storey/Apt |
| Basement: | Full , Unfinished |
| Construction Materials: | Asbestos |
| Cooling: | Central Air |
| Heating: | Forced Air , Natural Gas |
| Acres Range: | < 0.5 |
| Driveway Parking: | Private Drive Single Wide |
| Laundry Features: | In Basement |
| Lot Features: | Urban , Rectangular , Park , Schools , Shopping Nearby |
| Parking Features: | Detached Garage , Asphalt |
| Roof: | Asphalt Shing |
| Sewer: | Sewer (Municipal) |
| Water Source: | Municipal |