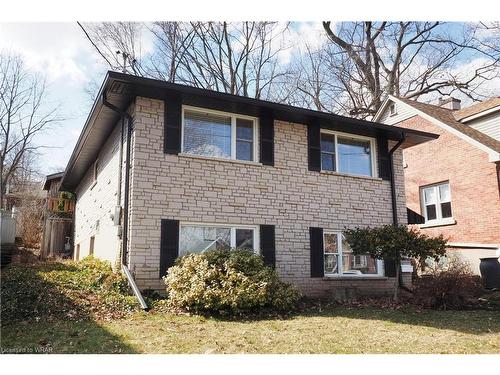



Drew Martin, Broker | Jordan Martin, Sales Representative




Drew Martin, Broker | Jordan Martin, Sales Representative

Phone:
519.621.2000
Fax:
519.740.6403

4 -
471
Hespeler
ROAD
Cambridge,
ON
N1R 6J2
| Building Style: | Bungalow - Raised |
| Lot Frontage: | 36.09 Feet |
| Lot Depth: | 110.09 Feet |
| No. of Parking Spaces: | 4 |
| Floor Space (approx): | 1720.86 Square Feet |
| Bedrooms: | 5 |
| Bathrooms (Total): | 2+0 |
| Zoning: | R5 |
| Architectural Style: | Bungalow Raised |
| Basement: | Full , Finished |
| Construction Materials: | Stone |
| Cooling: | None |
| Heating: | Forced Air , Natural Gas |
| Interior Features: | Ceiling Fan(s) |
| Acres Range: | < 0.5 |
| Driveway Parking: | Lane/Alley Parking , Outside/Surface/Open |
| Lot Features: | Urban , Rectangular , City Lot , Library , Park , Place of Worship , Playground Nearby , Public Transit , Quiet Area , Rec./Community Centre , School Bus Route , Schools , Shopping Nearby , Trails |
| Other Structures: | Shed(s) |
| Parking Features: | Gravel |
| Road Frontage Type: | Municipal Road |
| Roof: | Asphalt Shing |
| Sewer: | Sewer (Municipal) |
| Utilities: | Cable Available , Cell Service , Electricity Connected , Garbage/Sanitary Collection , High Speed Internet Avail , Natural Gas Connected , Recycling Pickup , Street Lights , Phone Available |
| Water Source: | Municipal |