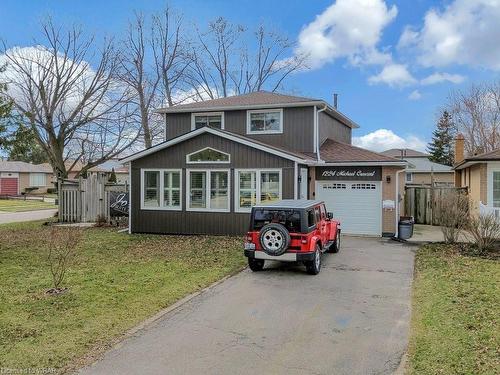



Joanne Soares, Sales Representative




Joanne Soares, Sales Representative

Phone:
519.621.2000
Fax:
519.740.6403

4 -
471
Hespeler
ROAD
Cambridge,
ON
N1R 6J2
| Lot Frontage: | 60.00 Feet |
| Lot Depth: | 105 Feet |
| No. of Parking Spaces: | 5 |
| Floor Space (approx): | 1691.44 Square Feet |
| Bedrooms: | 3 |
| Bathrooms (Total): | 1+1 |
| Zoning: | R5 |
| Architectural Style: | Two Story |
| Basement: | Full , Finished |
| Construction Materials: | Vinyl Siding |
| Cooling: | Central Air |
| Heating: | Forced Air , Natural Gas |
| Acres Range: | < 0.5 |
| Driveway Parking: | Private Drive Double Wide |
| Laundry Features: | In Basement , Laundry Room |
| Lot Features: | Urban , Paved , City Lot , Hospital , Major Highway , Open Spaces , Park , Place of Worship , Playground Nearby , Public Parking , Public Transit , Rec./Community Centre , School Bus Route , Schools , Shopping Nearby |
| Parking Features: | Attached Garage |
| Pool Features: | In Ground |
| Pool Features: | In Ground |
| Roof: | Asphalt Shing |
| Sewer: | Sewer (Municipal) |
| Water Source: | Municipal |
| Window Features: | Window Coverings |