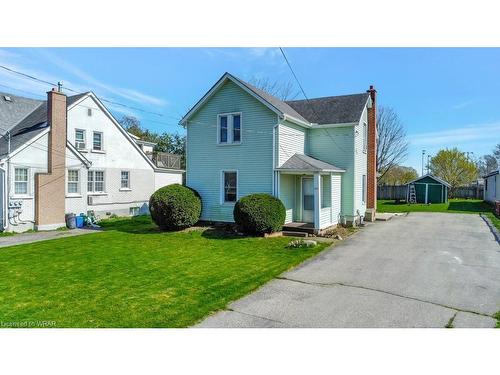



David Kivell, Broker




David Kivell, Broker

Phone:
519.621.2000
Fax:
519.740.6403

4 -
471
Hespeler
ROAD
Cambridge,
ON
N1R 6J2
| Lot Frontage: | 57.77 Feet |
| Lot Depth: | 160.8 Feet |
| No. of Parking Spaces: | 7 |
| Floor Space (approx): | 1606 Square Feet |
| Bedrooms: | 3 |
| Bathrooms (Total): | 2+0 |
| Zoning: | R5 |
| Architectural Style: | Two Story |
| Basement: | Partial , Unfinished |
| Construction Materials: | Vinyl Siding |
| Cooling: | Wall Unit(s) |
| Heating: | Forced Air , Natural Gas |
| Acres Range: | < 0.5 |
| Driveway Parking: | Private Drive Double Wide |
| Laundry Features: | In-Suite |
| Lot Features: | Urban , Park , Place of Worship , Public Transit , Quiet Area , Rec./Community Centre |
| Parking Features: | Detached Garage |
| Roof: | Asphalt Shing |
| Sewer: | Sewer (Municipal) |
| Water Source: | Municipal |